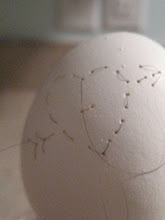final presentation
 floor plan
floor plan plaster walls
plaster wallsimage from www.naturalandsustainable.com

pebbles in recess around floor
image from: "Pop Life"
volume 2 issue 5
"Case Study: What Would Cliff Do? Part Two: The Kitchen"
by Michael Alarcon
floors: smooth polished maple strips
recessed boarder with grey river pebbles
rug: grey felt (see specifications below)
seating: bent wood chairs and synthetic paper-like textile stools
(see specifications below)
table: solid white corian
lighting: drum suspension
white cotton diffuser (see below)
walls: white plaster
shelves on either side of room: maple strips
support between entrances: roughly carved oak trunk stained brown oak
image from: "Pop Life"
volume 2 issue 5
"Case Study: What Would Cliff Do? Part Two: The Kitchen"
by Michael Alarcon
floors: smooth polished maple strips
recessed boarder with grey river pebbles
rug: grey felt (see specifications below)
seating: bent wood chairs and synthetic paper-like textile stools
(see specifications below)
table: solid white corian
lighting: drum suspension
white cotton diffuser (see below)
walls: white plaster
shelves on either side of room: maple strips
support between entrances: roughly carved oak trunk stained brown oak
booklet


















The dining space is surrounded on three sides by large repeating windows that open onto the surrounding woods. The room is at the edge of the home and is accessed by two openings in one corner. It is open to the kitchen and living room but is not a passage way. It is a destination.
The color palette is subdued and consists of only white, grey, and brown. There is minimal use of materials; plaster, wood, felt, corian, stone, and synthetic paper. This restrained use of color and material draws attention to the details and subtle texture in the space; the slick maple and corian, the soft unevenness of the plaster walls, the dense and barely fuzzy felt, the honeycombed paper stools. As diners enter and become aware of these details, their mindsets are transformed. They become more focused on their senses, the food that they are sharing, and hopefully, the people with whom they are dining.
Transformation is expressed within the architectural details and furnishing features of the space. Trees in the surrounding woods are major visual elements due to the many windows. Outside are living trees, the corner support is a roughly carved trunk, and the floors, shelves, recessed ceiling, and bent wood chairs are polished maple strips. River stones boarder the floor, the table shape is evocative of a chiseled stone, and the recessed ceiling shape is faceted like a polished gem stone. In both cases the transformation exposes the interior of the material as diners move towards the center of the room. The synthetic paper stools unfold from book-like objects into round stools held together by magnets. They can be also be attached to one another to transform into longer benches.
inspiration
 tree trunk used as support/ architectural element in Japanese tea house
tree trunk used as support/ architectural element in Japanese tea houseimage from "The Contemporary Tea House:
Japan's Top Architects Redefine a Tradition"
by Arata Isozaki, Tadao Ando, and Terunobu Fujimori,
Kodansha International, Ltd. 2007
 inspiration for table shape
inspiration for table shape
image from gggems.com
process

table model and sketch model
early seating options
by Patricia Urquiola
manufactured by B&B Italia
manufactured by B&B Italia
























No comments:
Post a Comment