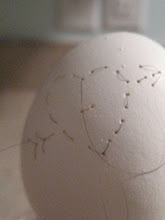 trees + people
trees + peoplefrom final group model
*pictures of complete group model can be seen on Katrina's blog
 sketch model 1
sketch model 1*brick column to blend with Weatherspoon
*poster/map on back side
*bench matching those around Weatherspoon
*glass or plexi top to see trees
*room for wheelchair under shelter at the end of the bench

 sketch model 2
sketch model 2*fabric, umbrella like structure
*clusters of various height seat/stools to accommidate children & people of various sizes
*clusters allow more personal space than bench
*open areas left large enough for wheelchairs

sketch model 3
*clusters of boulder-like seats of varying sizes and widths arranged under existing Weatherspoon structure in a way that appears sculptural and does not compete with the Weatherspoon building
*same color stone as structure
*various sizes of seating arranged in clusters allows more people to sit without feeling uncomfortable
*clusters of boulder-like seats of varying sizes and widths arranged under existing Weatherspoon structure in a way that appears sculptural and does not compete with the Weatherspoon building
*same color stone as structure
*various sizes of seating arranged in clusters allows more people to sit without feeling uncomfortable





No comments:
Post a Comment