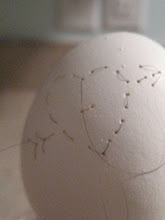 portable house
portable housecanvas material extends around base to keep rain from entering
these structures can be grouped together in a similar fashion to a traditional Sudanese living structure that is comprised of groups of small structures organized within a fenced area and incorporating courtyard spaces
the same type of structure with vertical wooden elements and canvas can also be used to fence in the housing clusters
 refugee camp in Chad
refugee camp in Chadshows grouping of structures within fenced area similar to traditional housing in Darfur
www.supportdarfur.com

Pallet House by Leonora Oppenheim
www.treehugger.com
www.treehugger.com















3 comments:
Did you just create another house for these people? What is the house for? How does this help people after/during a natural disaster?
I like your idea, it was conveyed very well through your sketch models.
Wow Laura, I love he blog. The bright colored text really stands out, and looks a lot different from the other blogs that I have seen. Great job!
Post a Comment